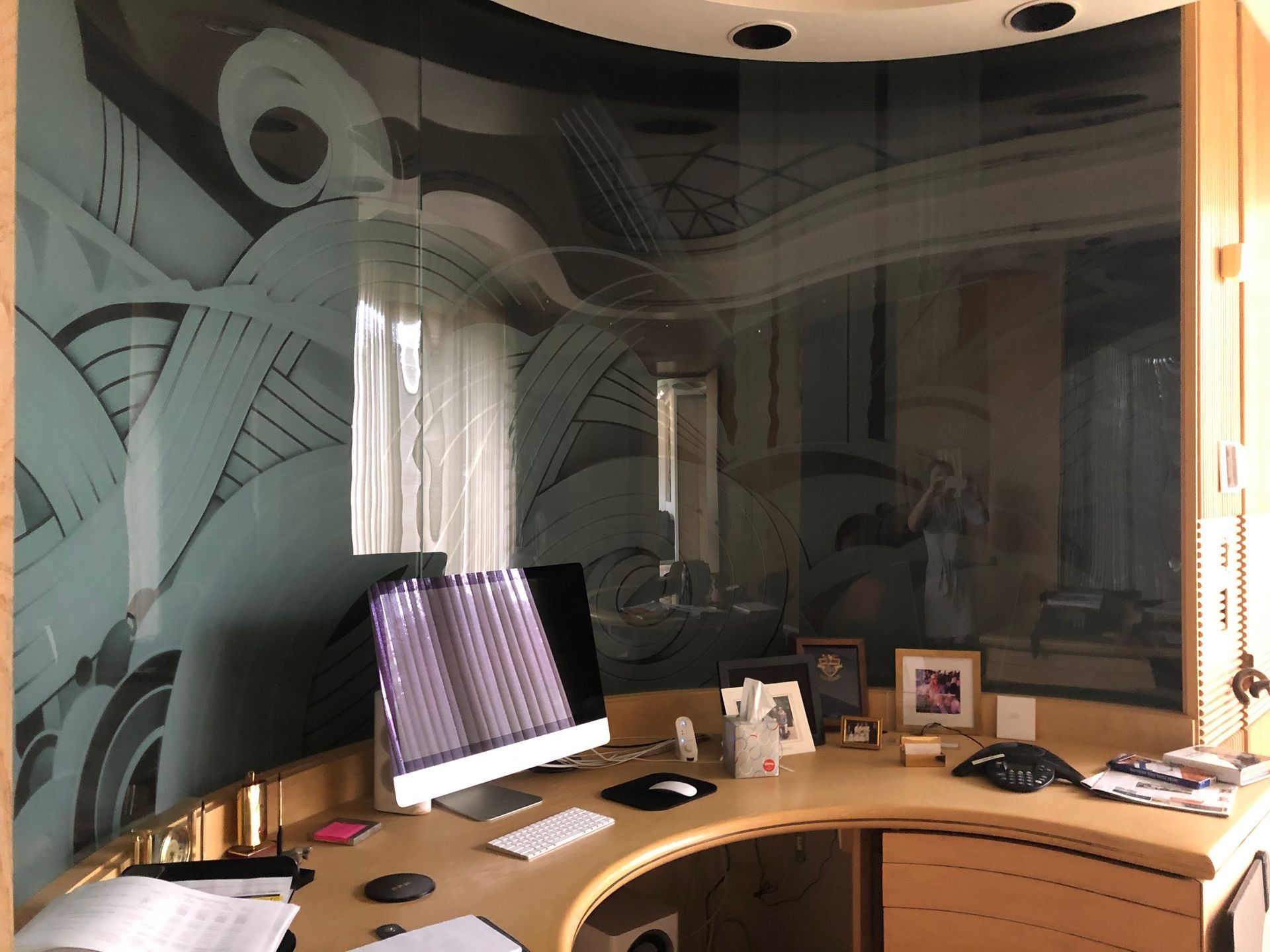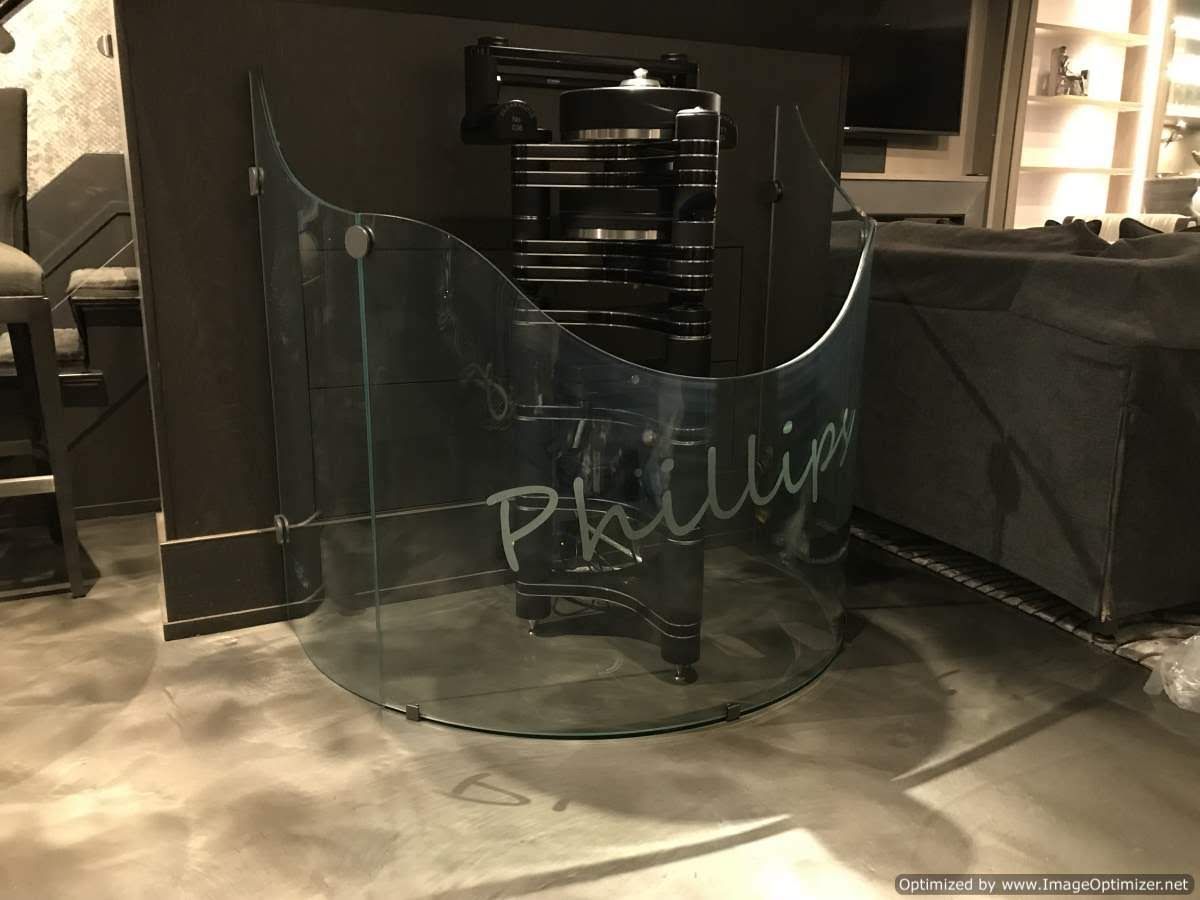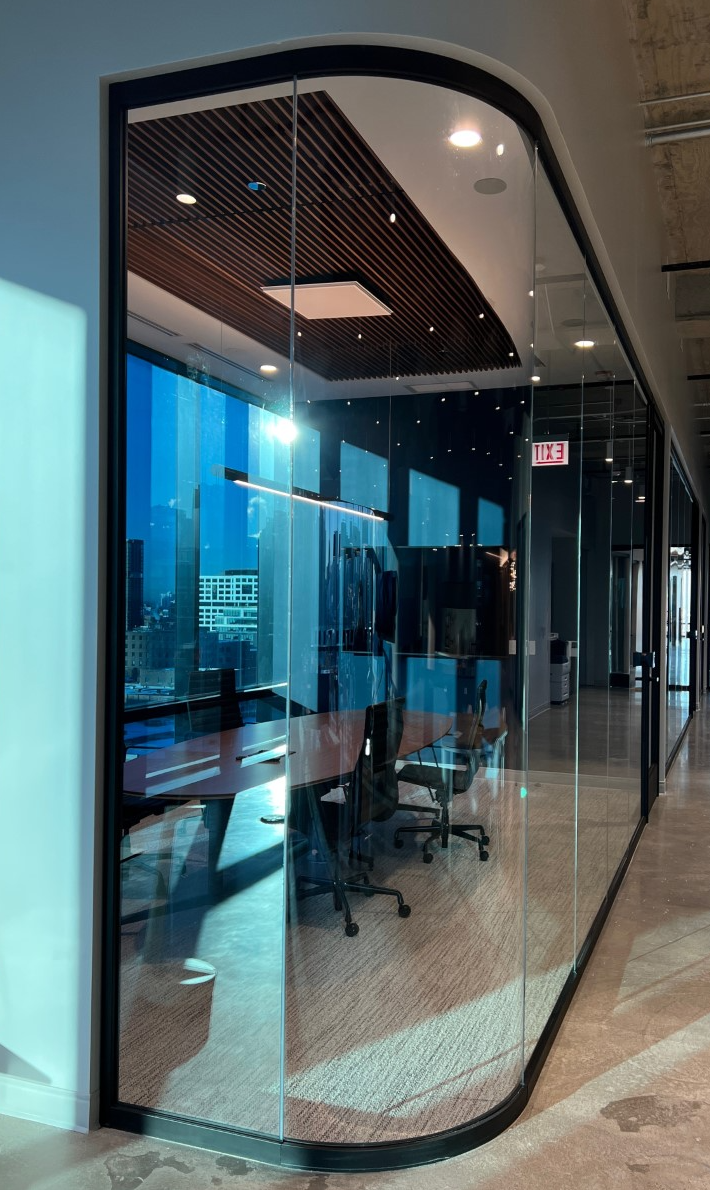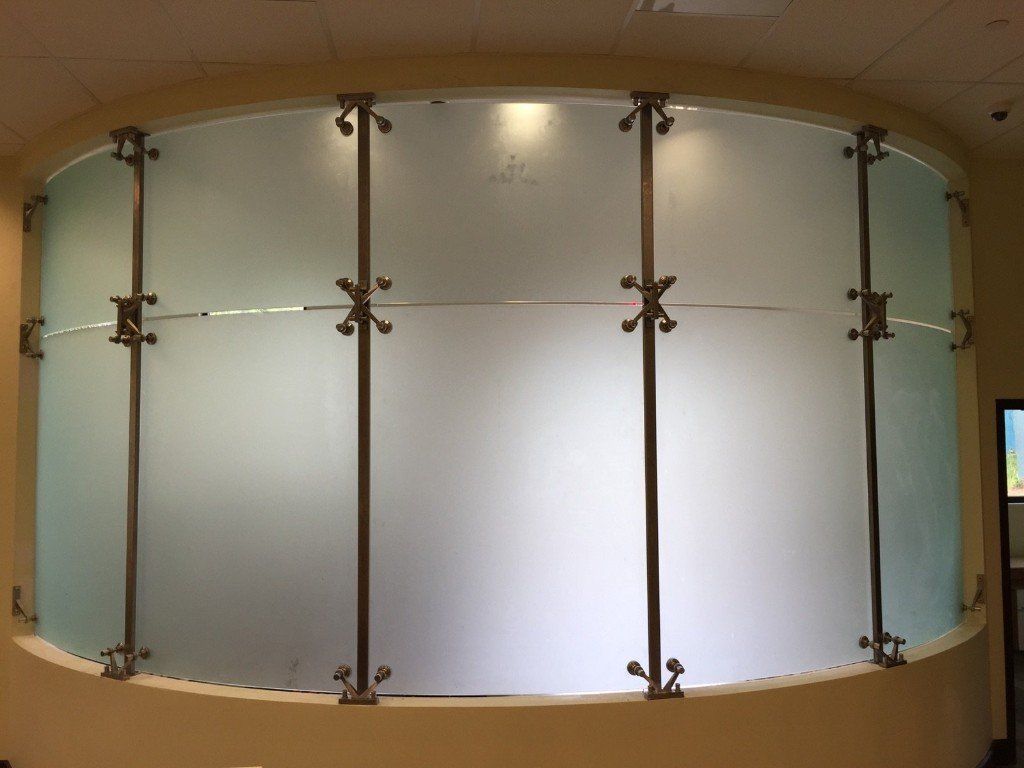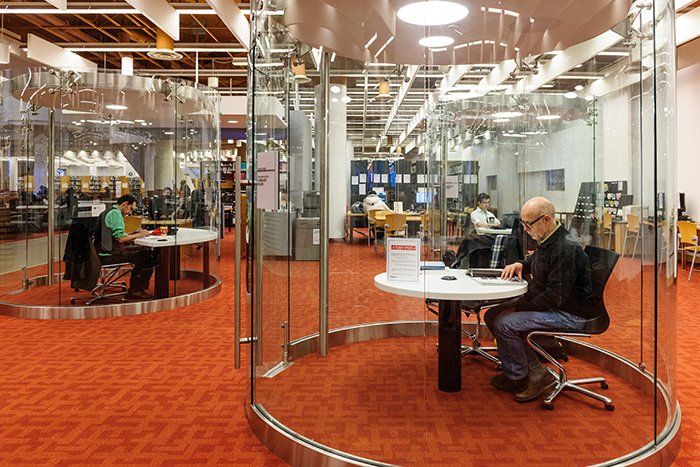Curved glass partitions provide privacy while adding light and a sense of open space. Commercial or residential buildings can use partitions to enhance their beauty and usability.
Curved glass partitions are made from sheet glass or hollow glass blocks. In case of sheet glass partitions, sheets of glass are fixed in the framework of wooden or metal numbers dividing the number of panels. Curved glass partition walls are a series of individual toughened glass panels, which are suspended from and sided along a robust aluminum ceiling track. The system does not require the use of a floor guide, which allows easy operation and an uninterrupted threshold.
A curved glass wall partition keeps privacy and adds light to the interior of buildings. The curved glass partition wall is non-structural it can be made of a bent, lightweight curved glass material. A great advantage to when curved glass is used as the partition wall is that natural light can penetrate deeper within the building. The curtain curved glass partition does not carry any dead load weight from the building other than its own dead load weight. The curved glass partition wall transfers horizontal wind loads that are incident upon it to the main building structure through connections at floors or columns of the building. A curved glass partition is designed to resist air and water infiltration, sway induced by wind and seismic forces acting on the building and its own dead load weight forces. Curved glass partition can be designed with extruded aluminum members. The aluminum frame is typically in filled with glass, which provides an architectural benefit such as day lighting. However, parameters related to solar gain control such as thermal comfort and visual comforts are more difficult to control when using curved glass partitions. Other common infill to curved glass partition include: stone veneer, metal panels, louvers, and operable windows or vents. Curved glass partitions differ from store-front systems in that they are designed to span multiple floors, and also have different design requirements for thermal efficiency for cost-effective heating, cooling, and lighting in the building.


